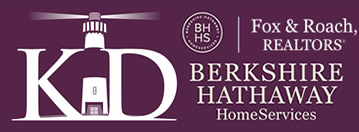401 48th Street, Ocean City NJ |
|
|
 |

| UNDER CONTRACT PRICE: $3,100,000 |
| MLS NUMBER: 251625 |
| BEDROOMS: 4 BATHROOMS: 4 |
| STREET ADDRESS: 401 48th Street |
| CITY: Ocean City NJ |
| PROPERTY TYPE: Single Family |
| SQ FT: LOT DIMENSIONS: 60 x 64 |
| TOTAL ROOMS: 13
|
| DAYS ON MARKET: 2 |
| NEW CONSTRUCTION: No |
| TAXES: $17139 TAX YEAR: 2024 |
| PROPERTY DESCRIPTION |
 |
| This unique custom built home has the perfect blend of form and function, with several spacious areas for gathering as family and private suites for quiet relaxation. The design takes full advantage of the sunny corner location with full length windows in the stair tower. This extremely well maintained and exquisitely furnished and decorated home is the fifth house from the beach in the desirable Southend Neal Track. The first floor has three bedrooms, two with ensuite baths and one with a jack & jill bath shared with the hall. Also there is a large den with a fireplace and access to a covered porch. The second floor has the living room, dining room, and the kitchen in a great room layout. And another porch off the living room with a peak at the ocean! The master bedroom is on that floor as well with an ensuite bath and walk-in closet. All accessible via the oak panelled elevator. Oh and the ground floor basement has over 1000 sq.ft., not included in the 3168 square feet of the 1st & 2nd floors, in addition to the oversized two car garage! Truly a "Must See" property! |
|
 |
| PROPERTY FEATURES |
 |
Cooling:Central Air Condition,Multi Zoned
Sale Includes: Drapes,Curtains,Furniture
Appliances : Range,Oven,Microwave Oven,Refrigerator,Washer,Dryer,Dishwasher,Disposal
Heating : Gas Natural,Forced Air,Multi-Zoned |
|
Interior Features : Cathedral Ceilings,Elevator,Fireplace- Gas,Smoke/Fire Alarm,Walk in Closet
Location : Corner,Island
Other Rooms : Living Room,Dining Room,Kitchen,Den/TV Room,Laundry/Utility Room,Great Room,Storage Attic
Exterior Features : Vinyl
Parking/Garage : Garage,2 Car,Attached,Auto Door Opener
Sewer : Public |
|
Water Heater: Gas- Natural
Residential Style: Upside Down,Three Story
Lot Dimensions
: 60 x 64
Lot Size: 1 to 6000 SqFt
Status: UNDER CONTRACT
Rooms: 13
|
|
 |
|
|
| Last Database Update: 10/09/2025
|
 |
 |
 Listing Courtesy of . BERKSHIRE HATHAWAY HS FOX & ROACH - Simpson.
Listing Courtesy of . BERKSHIRE HATHAWAY HS FOX & ROACH - Simpson.
© South Jersey Shore Regional MLS. All rights reserved. The data relating to real estate for sale on this web site comes in part from the Broker Reciprocity Program of the South Jersey Shore Regional MLS. Real Estate listings held by brokerage firms other than Kevin Decosta of Fox & Roach Realtors - Berkshire Hathaway Homeservices are marked with the Broker Reciprocity logo (a little black house) and detailed information about them includes the name of the listing brokers. Information is deemed reliable but is not guaranteed. The broker providing these listings to be correct, but advises interested parties to confirm them before relying on them in a purchase decision. The information being provided is for the consumer's personal, non-commercial use and may not be used for any purpose other than to identify prospective properties in which they may be interested in purchasing. |
|
|

 Kevin Decosta
Kevin Decosta