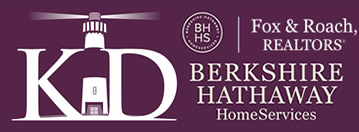283 Bayshore Drive, Ocean City NJ |
|
|
 |

| ACTIVE PRICE: $9,995,000 |
| MLS NUMBER: 250314 |
| BEDROOMS: 6 BATHROOMS: 5 |
| STREET ADDRESS: 283 Bayshore Drive |
| CITY: Ocean City NJ |
| PROPERTY TYPE: Single Family |
| SQ FT: LOT DIMENSIONS: 211x100 ir |
| TOTAL ROOMS: 16
|
| DAYS ON MARKET: 150 |
| NEW CONSTRUCTION: No |
| TAXES: $35659 TAX YEAR: 2022 |
| PROPERTY DESCRIPTION |
 |
| Welcome to the Crown Jewel of Ocean City! This absolutely spectacular bayfront mansion sits on one of the most desired waterfront properties in South Jersey with over 200' of open bay and a complete 180-degree panoramic view capturing its breathtaking water and sunset views. As you enter this one-of-a-kind, custom-built home, you are immediately blown away by the double height ceilings in the foyer which leads to matching height ceilings in the living room with custom coffered detail. This home is a true masterpiece which offers an unmatched level of detail including custom laid tile flooring with radiant heating, incredible trim-work from floor to ceiling, rich Brazilian cherry flooring, 3 stop elevator, and much more. As you continue through the first floor, you will notice the expansive floor plan offering a large parlor with a built-in bar, a half bathroom and the 6th bedroom in the home. On the opposite side of the home adjacent to the living room you will enjoy a beautiful gourmet kitchen with chef's grade appliances. Continuing to this end of the home is the 5th bedroom, first floor laundry room, pool cabana kitchen and a full bathroom which also opens to the back yard. This area was also designed to accommodate in-law's quarters if needed. The staircase leading to the second floor is a work of art which wraps the front of the home and is custom built from Brazilian cherry. The master suite boasts two large dressing rooms, a spa-like bathroom with double vanities, a wa |
|
 |
| PROPERTY FEATURES |
 |
Cooling:Central Air Condition,Ceiling Fan,Multi Zoned
Sale Includes: Blinds
Appliances : Self-Clean Oven,Microwave Oven,Refrigerator,Washer,Dryer,Dishwasher,Disposal,Central Vacuum,Stove Natural Gas,Stainless steel appliance
Heating : Gas Natural,Radiant,Forced Air,Hot Water,Multi-Zoned |
|
Interior Features : Bar,Cathedral Ceilings,Elevator,Fireplace- Gas,Wood Flooring,Security System,Smoke/Fire Alarm,Storage,Walk in Closet,Wall to Wall Carpet,Tile Flooring,Kitchen Island
Location : Bay Front,Cul-de-sac,Island,Water Front,Water View,Bulk Head
Other Rooms : Living Room,Dining Room,Kitchen,Den/TV Room,Eat-In-Kitchen,Dining Area,Pantry,Laundry/Utility Room,Great Room,Storage Attic,See Remarks,In-Law Quarters
Parking/Garage : Garage,Parking Pad,3 Car,Attached,Auto Door Opener,See Remarks,4 car parking
Sewer : Public |
|
Water Heater: Gas- Natural
Residential Style: Two Story
Lot Dimensions
: 211x100 ir
Lot Size: 6001-10000 SqFt
Status: ACTIVE
Rooms: 16
|
|
 |
|
|
| Last Database Update: 10/09/2025
|
 |
 |
 Listing Courtesy of . BERKSHIRE HATHAWAY HS FOX & ROACH west.
Listing Courtesy of . BERKSHIRE HATHAWAY HS FOX & ROACH west.
© South Jersey Shore Regional MLS. All rights reserved. The data relating to real estate for sale on this web site comes in part from the Broker Reciprocity Program of the South Jersey Shore Regional MLS. Real Estate listings held by brokerage firms other than Kevin Decosta of Fox & Roach Realtors - Berkshire Hathaway Homeservices are marked with the Broker Reciprocity logo (a little black house) and detailed information about them includes the name of the listing brokers. Information is deemed reliable but is not guaranteed. The broker providing these listings to be correct, but advises interested parties to confirm them before relying on them in a purchase decision. The information being provided is for the consumer's personal, non-commercial use and may not be used for any purpose other than to identify prospective properties in which they may be interested in purchasing. |
|
|

 Kevin Decosta
Kevin Decosta